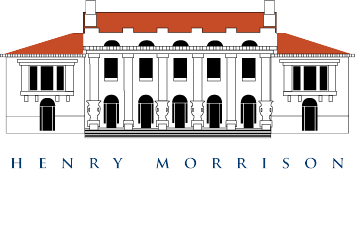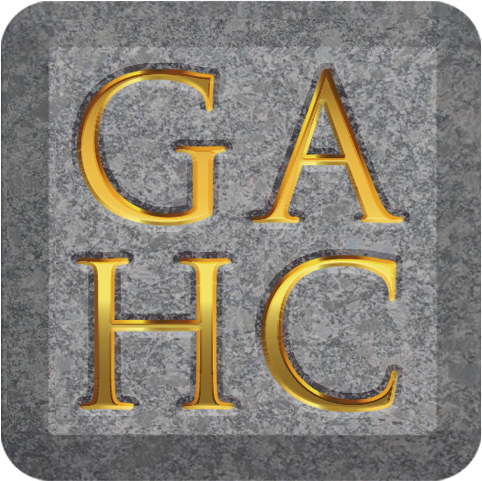In March 30, 1902, a story in the New York Herald described Whitehall, the Palm Beach home of Henry Flagler as, "More wonderful than any palace in Europe, grander and more magnificent than any other private dwelling in the world..." Flagler built the 75-room, 100,000-square-foot Gilded Age mansion, Whitehall, as a gift for his wife, Mary Lily Kenan Flagler. The couple used the home as a winter retreat from 1902 until Flagler's death in 1913, establishing the Palm Beach season for the wealthy of the Gilded Age.
Flagler commissioned the same architects responsible for his Hotel Ponce de Leon in St. Augustine, John Carrere and Thomas Hastings, to design Whitehall. Carrère and Hastings, each trained at the École des Beaux-Arts in Paris, apprenticed at the New York firm of McKim, Mead and White, were practitioners of the Beaux Arts style of architecture made popular at the 1893 World's Columbian Exposition in Chicago. (Click here to take a virtual tour of the World's Columbian Exposition.) These architects also collaborated on the design for other Gilded Age landmarks such as the New York Public Library and the Fifth Avenue mansion of Henry Clay Frick.
Carrère and Hastings designed the exterior of Whitehall, the interior layout and completely controlled the design of the marble entrance hall and its grand double staircase. The façade of Whitehall is marked by massive marble columns and topped with a red barrel tiled roof. Built around the central courtyard, the house consists of two floors, an attic and abasement. Besides the grand public rooms on the first floor there are twelve guestrooms, house servants rooms on the west side of the second floor and guests servants rooms in the attic along the east side. Also included were a pantry and kitchen as well as private offices for Mr. Flagler and his secretary.
Whitehall was constructed on Brelsford Point, situated on the eastern bank of Lake Worth with Flagler's Hotel Royal Poinciana located to the north and The Breakers Hotel to the east. Whitehall is surrounded by a highly decorated wrought iron fence, one of the most impressive fences of its period.
The New York firm of Pottier & Stymus designed and executed the interior look of the home. Pottier & Stymus decorated the interior of the house with period rooms in styles such as Louis XIV, Louis XV, Louis XVI, the Italian Renaissance, and Francis I.
During the winters the Flaglers spent at Whitehall, the couple entertained constantly. When Henry Flagler died in 1913, the house remained closed until the season of 1916. Mary Lily visited the home only once more in 1917 as the recent bride of Robert Worth Bingham. When Mary Lily died later that year, Whitehall was left to her niece, Louise Clisby Wise Lewis. Ms. Lewis sold Whitehall to a group of investors who added an eleven-story 250+ bedroom tower on the west side and converted the entire structure into a hotel. The hotel operated from 1925-1959 during which period the original portion of the house was used for lobbies, card rooms, lounges, a bar and guest suites.
In 1959, the entire building was in danger of being razed. Henry Flagler's granddaughter, Jean Flagler Matthews learned of this and formed a nonprofit corporation, the Henry Morrison Flagler Museum, to purchase the property in 1959. The following year, Whitehall was opened to the public with a grand "Restoration Ball" on February 6, 1960.
Henry Flagler's private Railcar No. 91 is exhibited in the Museum's Flagler Kenan Pavilion. Built in 1886 for Flagler's personal use, the railcar was acquired by the Museum in 1959 as an artifact of Florida history and an important part of Flagler's story. In 1967, much research was done to restore Railcar No. 91 to its appearance during Flagler's day. Since then, new information about the original appearance of the railcar has become available from the National Museum of American History, Smithsonian Institution, the Delaware State Archives and the Hagley Museum and Library. These documents, including the original shop order for Railcar No. 91, are the basis for its current conservation.
The interior and exterior of Railcar No. 91 car have been restored to the original 1912 appearance, when Flagler traveled by this railcar along the Over-Sea Railroad to celebrate this phenomenal engineering feat and the completion of the FEC Railway from St. Augustine to Key West.
Today, nearly 100,000 people from around the world visit the Flagler Museum each year.
Whitehall's Grounds and Architecture
Educated at the École des Beaux-Arts, architects John Carrère and Thomas Hastings employed location, building orientation, and symbolism in the design of Whitehall and its grounds in order to evoke the sense of a temple to Apollo. As homes for Apollo's Muses of literature and the arts, temples to Apollo were the world's first museums (the word museum literally means home of the Muses) and in the strictest sense of the word Whitehall was Florida's first museum.
While the fact that a very deliberate plan for the grounds was an integral feature of the overall project would have been apparent to nearly anyone with a nineteenth century eighth-grade education, it is not obvious to the majority of Whitehall's visitors in the twenty first century.
Built on landfill extending into Lake Worth, Whitehall's location serves as subtle reference to Delos, the island birthplace of Apollo. The Doric columns of Whitehall's main façade are typically associated with temples to Apollo, and Whitehall's east-facing orientation as well as the lion heads (ancient symbols of the sun) at the center its massive bronze doors are again references to Apollo, the sun god.
Because a natural or bacchanalian environment was classically associated with temples to Apollo, instead of a formal garden Whitehall was situated amid a coconut palm grove. The walkway approaching Whitehall was originally very broad, as would be appropriate to a classical building. However, during the period between 1925 and 1955 when Whitehall operated as a luxury hotel, a grass median was cut into the walkway. Flanking the end of the walkway closest to Whitehall are two large urns carved in high relief with bacchanalian scenes, further reinforcing the sense that the grounds around the building represented the natural world, as opposed to the highly ordered world of Apollo's Muses found inside a temple to Apollo.
Upon entering Whitehall, the natural or bacchanalian world is left behind as one enters the highly ordered world of Apollo and the Muses of literature and the arts. There are many references throughout the first floor of Whitehall to Apollo and the Muses of literature and the arts, the most obvious of which is the domed ceiling at the center of the Grand Hall, which depicts the Oracle of Apollo at Delphi.
Whitehall's classical floor plan incorporates an atrium and garden. Rather than a flowering or formal garden, the atrium garden is a classical reference to paradise and is lush with subtropical plants and water. The two-tired fountain at the center of the garden is a copy of the Venus fountain in the Boboli Gardens of Florence.
As a part of Whitehall's original configuration there was briefly a formal rose garden off the back porch. However, roses did not do well in the subtropical climate and very little information has survived about that small garden. When a hotel tower was added to Whitehall in 1925, the area off Whitehall's back porch originally dedicated to a formal garden became the dining room of the new Whitehall Hotel.
Whitehall was opened to the public in 1960. During the succeeding years the Hotel tower was removed and the atrium garden was restored. Though the grounds today are somewhat informal and therefore more or less in keeping with the architects' original vision, the driveway that was added during the Hotel Era remains, and the Cocoanut Grove was restored in summer 2015.







